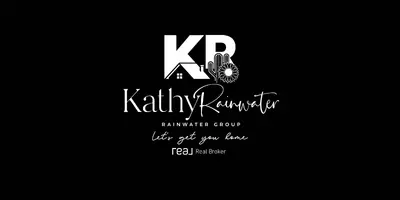OPEN HOUSE
Sat May 24, 11:00am - 3:00pm
Sun May 25, 10:00am - 1:00pm
UPDATED:
Key Details
Property Type Single Family Home
Sub Type Single Family Residence
Listing Status Active
Purchase Type For Sale
Square Footage 3,334 sqft
Price per Sqft $236
Subdivision Meadows
MLS Listing ID 6870076
Style Santa Barbara/Tuscan
Bedrooms 4
HOA Fees $260/qua
HOA Y/N Yes
Year Built 2016
Annual Tax Amount $2,540
Tax Year 2024
Lot Size 6,920 Sqft
Acres 0.16
Property Sub-Type Single Family Residence
Source Arizona Regional Multiple Listing Service (ARMLS)
Property Description
Step into your own private outdoor retreat, featuring a sparkling pool, built-in BBQ and outdoor kitchen under a custom pergola, extended patio space for gatherings, and a cozy fireplace tucked into the side courtyard, an ideal spot for quiet evenings or weekend hangouts.
Inside, the home offers an open floorplan filled with natural light, thanks to all the sliders and expansive windows that invite the outdoors in.
The chef's kitchen combines beauty and practicality with a 6-burner gas cooktop with griddle, double ovens, a walk-in pantry, ceiling-height white cabinetry for maximum storage and an oversized island perfect for casual dining or entertaining guests.
The primary suite is a relaxing escape, complete with space for a sitting area and a spa-inspired bathroom featuring generous counter space and elegant finishes. Enjoy a flexible loft area, a built-in pocket office, and an upstairs laundry room with extra room for storage and organization.
With its smart design, upscale details, and unbeatable location, this home truly stands out. Come take a look and imagine calling it home.
Location
State AZ
County Maricopa
Community Meadows
Direction North on Lake Pleasant Pkwy to Williams. East on Williams to 101st Ave. South on 101st Ave to Cashman Dr. West on Cashman Dr to 102nd Ave. South on 102nd Ave to Angels Lane. East on Angels Lane.
Rooms
Other Rooms Loft
Master Bedroom Upstairs
Den/Bedroom Plus 6
Separate Den/Office Y
Interior
Interior Features High Speed Internet, Double Vanity, Upstairs, Eat-in Kitchen, Breakfast Bar, 9+ Flat Ceilings, Soft Water Loop, Kitchen Island, Full Bth Master Bdrm, Separate Shwr & Tub
Heating Natural Gas
Cooling Central Air, Ceiling Fan(s), Programmable Thmstat
Flooring Carpet, Tile
Fireplaces Type None
Fireplace No
Window Features Dual Pane
SPA None
Exterior
Exterior Feature Built-in Barbecue
Parking Features Tandem Garage, Garage Door Opener, Direct Access
Garage Spaces 3.0
Garage Description 3.0
Fence Block
Pool Private
Community Features Pickleball, Community Spa, Community Pool, Playground, Biking/Walking Path
Roof Type Tile
Porch Covered Patio(s), Patio
Private Pool Yes
Building
Lot Description Sprinklers In Rear, Sprinklers In Front, Desert Back, Desert Front, Gravel/Stone Front, Synthetic Grass Back, Auto Timer H2O Front, Auto Timer H2O Back
Story 2
Builder Name Woodside
Sewer Public Sewer
Water City Water
Architectural Style Santa Barbara/Tuscan
Structure Type Built-in Barbecue
New Construction No
Schools
Elementary Schools Sunset Heights Elementary School
Middle Schools Sunset Heights Elementary School
High Schools Liberty High School
School District Peoria Unified School District
Others
HOA Name The Meadows
HOA Fee Include Maintenance Grounds
Senior Community No
Tax ID 200-13-721
Ownership Fee Simple
Acceptable Financing Cash, Conventional, FHA, VA Loan
Horse Property N
Listing Terms Cash, Conventional, FHA, VA Loan

Copyright 2025 Arizona Regional Multiple Listing Service, Inc. All rights reserved.




